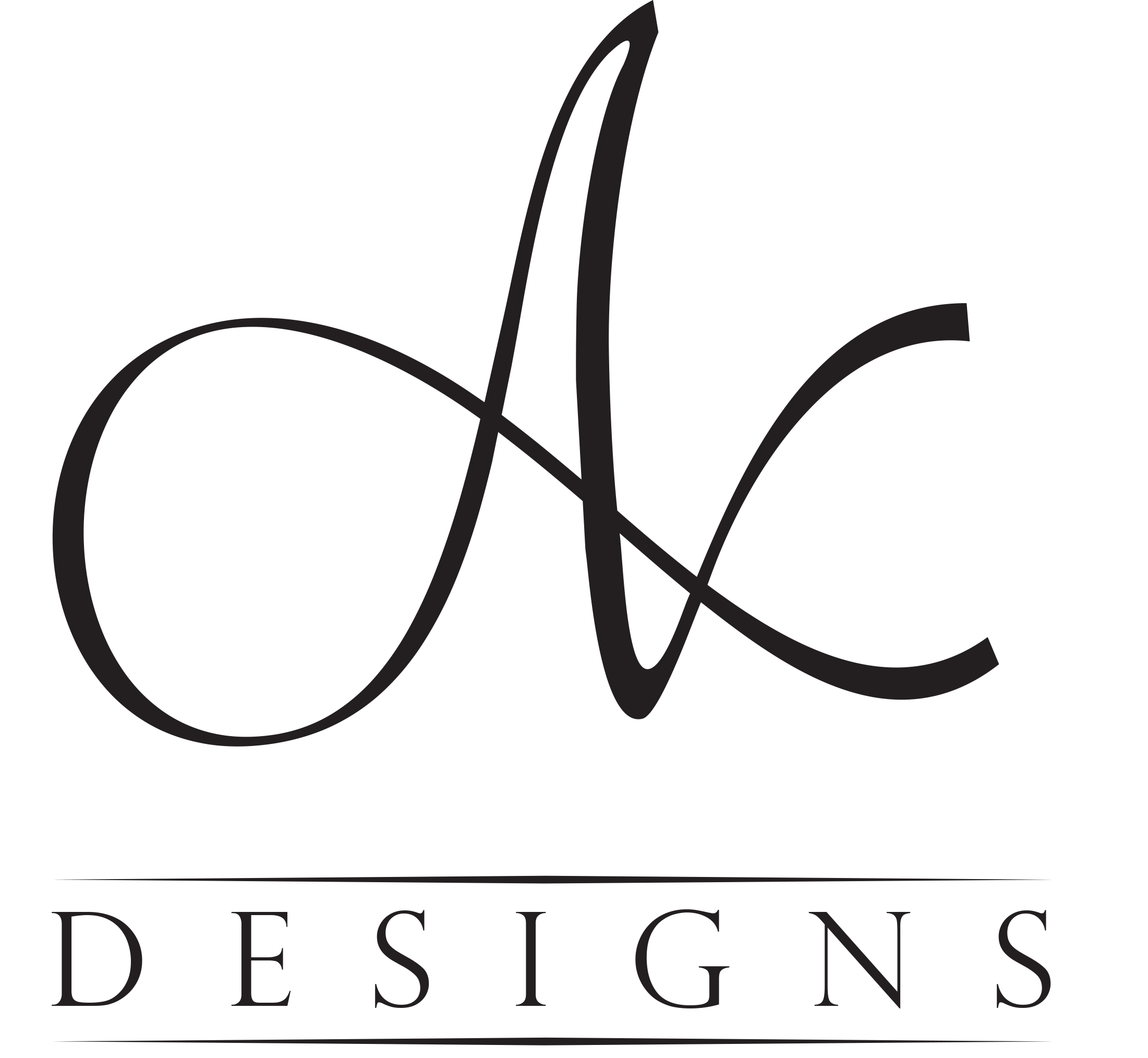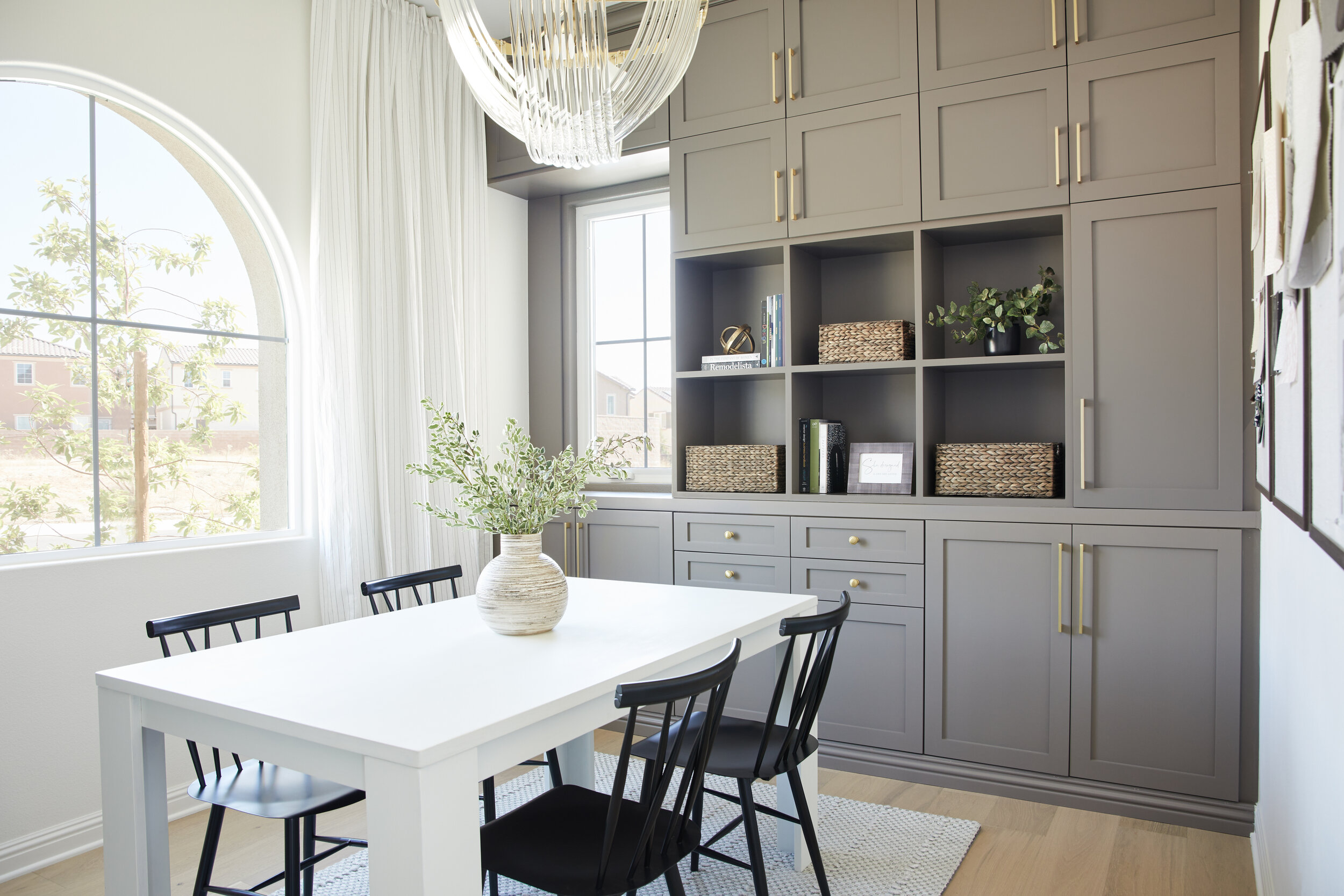A K D H O M E - D E S I G N S T U D I O R E V E A L
After almost a year of working on my new house, the in-home design studio is finally complete! As soon as I stepped foot into the house, I knew I wanted to convert one of the bedrooms into a creative workspace - a place where I can dream up designs for clients and store endless amounts of samples in a beautiful and functional design library. So keep scrolling to read about my vision for the design, paint colors, sources for some of the pieces and how I plan to utilize this space!
I’ll start off by mentioning that this room isn’t very large. But my gosh does it have the most gorgeous natural light coming in through that arched window! So I decided to keep with the bright and airy feel and painted the walls and trim White Dove by Benjamin Moore. I love how it keeps the backdrop super neutral and diffuses the natural light throughout.
There’s always so many furniture samples, fabric swatches, floor plans and design boards for each project, so I wanted to have a table to spread everything out on. I couldn’t spend a ton of money on this because I had to devote the majority of my budget to the custom cabinetry for the design library. I found an inexpensive dining table that I sanded and painted white, and paired it with black metal chairs for a nice contrast.
I grounded the space with a rug and emphasized the height of the room with tall drapes. Even though the natural light is amazing, a brass lighting fixture adds dimension and warmth, as well as amplifies lighting to get work done after the sun sets.
Since this room was originally intended to be a bedroom, I requested no door or rod for the closet. Instead, I added textured wallpaper and backless shelves to the alcove to create open storage for project accessories, pillows and miscellaneous small items.
And now on to my favorite part - the custom cabinetry for the design library! I splurged here as I knew floor to ceiling storage would be functional and also keep the studio clutter free. The paint color is Metropolis by Benjamin Moore and it houses samples of tile, rugs, hardware, wallpaper, paint, bedding and so much more! I left some shelves open to display books and accessories, and included some catch-all baskets to stay extra organized.
Last but most certainly not least, I devoted one wall to oversized pinboards for brainstorming sessions. They are ever-changing as projects evolve, but help me visualize ideas and keep me inspired.
I spend so much time in this design studio and truly love the way it turned out. I look forward to meeting with clients and holding design presentations here. Above all, I feel so thankful to finally have a designated space to take my design business to the next level. Thanks for reading!











